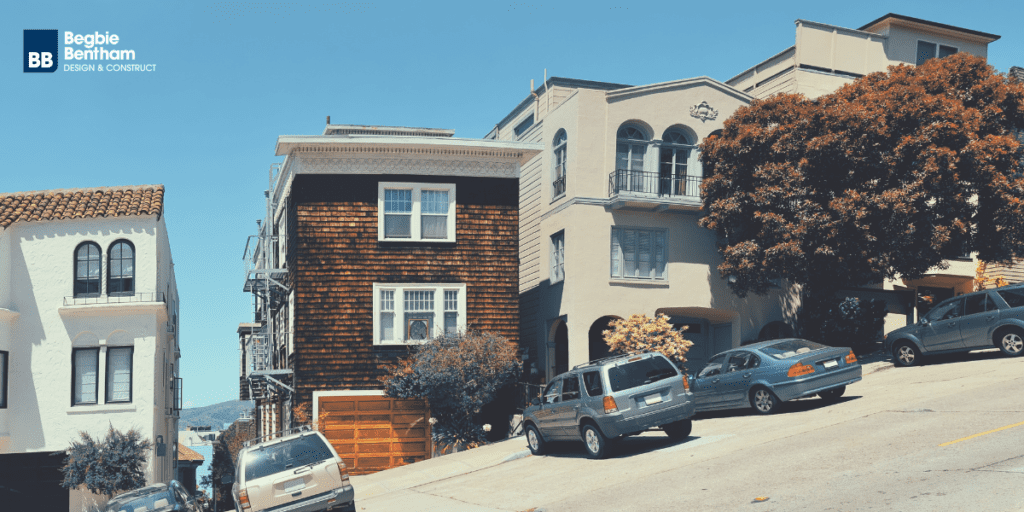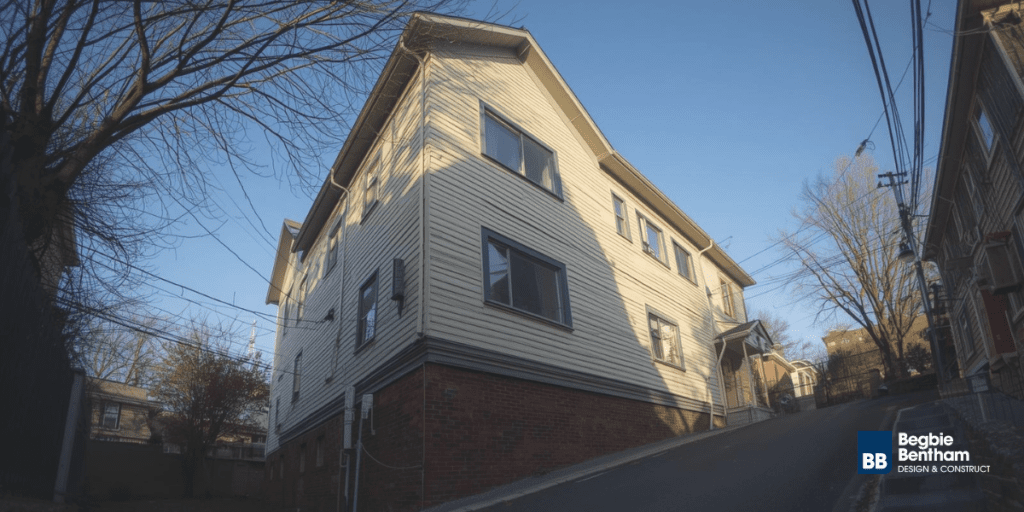Have you found the perfect sloping block for your dream home?
Many Brisbane buyers get excited about their new land purchase. But sloping blocks often come with hidden expenses, including tougher excavation, engineered foundations, and extra drainage that can catch you off guard.
We at Begbie Bentham know these challenges well after building custom homes since 2002. Our team handles sloping block projects across Brisbane often. And we also know how to transform these challenges into opportunities for smart design.
In this guide, we’ll share our insights on building on Brisbane’s sloping blocks without blowing your budget. Let’s start with the main challenges of building on sloping blocks in Brisbane.
The Main Challenges of Sloping Blocks in Brisbane
So you’ve found that perfect sloping block with amazing views, and the price looks good too. But before you get too excited, let’s talk about the challenges that come with sloping sites.

The main problems fall into five key areas. Each one can add thousands to your build cost. Here’s what you need to know about each challenge.
Foundation and Excavation
Building foundations on slopes is nothing like flat ground construction. Your typical concrete slab simply won’t work on steep sites. Instead, you’ll need specialised foundation systems that cost much more.
Plus, the steeper your block, the deeper your footings need to be, which is why many builders opt for pier or stump foundations to create a level base. In some cases, cut-and-fill work is used to reshape the land, but this adds significant earthmoving costs.
Excavation often adds $20,000 to $50,000 to your build budget, with sites steeper than two metres costing even more. Rocky ground only makes the work harder and pushes costs higher.
Retaining Walls and Drainage
Your biggest worry when building on a slope is actually keeping the soil in place. Retaining walls can help with this, but they need to be professionally built and approved by the council.
Now, the cost of these retaining walls depends on how high they need to be and what materials you choose. Timber walls cost less than concrete or stone options. But remember, you’ll also need proper drainage systems to manage all that water running down your slope.
Brisbane Council also requires building permits for any retaining wall over one metre high.
Access and Construction Logistics
Have you wondered how materials get to a sloping site? Trucks often can’t reach steep or narrow blocks, and crane access may be limited or even impossible.
These workers need extra safety gear (such as harnesses, guardrails, and helmets) on difficult sites like these, which makes labour more expensive. The whole project also takes longer because access is more difficult.
You also need to think about material delivery, as companies often add surcharges for tricky sites. Some suppliers won’t even deliver to very steep blocks, and bad weather can cause extra delays when your house is exposed on a slope.
Council Regulations and Site Assessment
Now, the Brisbane Council also has strict rules about building on sloping blocks. Before you can start construction, you’ll need detailed soil tests to check ground stability. These geotechnical reports tell engineers what foundation system will work safely.
Unfortunately, these tests aren’t cheap. Soil testing typically costs between $1,000 and $5,000 for each site. You’ll also need professional surveys to map your block’s contours and drainage patterns. All of these reports are required before the council will approve your building plans.
Risk of Drainage Issues and Erosion
Erosion and drainage are often overlooked when building on slopes, which is why we saved this for last.
Once your drainage fails, soil erosion will slowly eat away at your foundations. And the runoff water will go straight to your neighbours downhill, bringing the problem to them too. You definitely don’t want that (…right?).
Now welcome Brisbane’s wet seasons, which put extra pressure on drainage systems every year. If your drains get blocked, water can flood the lower levels of your house and cause expensive damage, while controlling erosion becomes an ongoing task that’ll add to your annual costs.
Custom Design Strategies for Brisbane Sloping Blocks

Fortunately, smart design can turn your sloping block challenges into major advantages. Instead of fighting against the slope, the best approach is to work with your land’s natural shape. Here are five proven strategies that Brisbane builders use to create stunning homes on sloping sites.
Split-Level Homes and Raised Under Designs
Split-level homes are brilliant for sloping blocks because they follow what your land already does naturally. These designs use short sets of stairs to connect the different levels of your house seamlessly.
You can place the main living areas upstairs, like most builders do, to enjoy better views and breezes. The lower level can hold storage, a garage, or extra bedrooms, keeping your home organised and private.
Pier/Stump Foundations and Pole Homes
Now, when it comes to foundations, stump foundations are often the smartest pick for steep Brisbane blocks. They’re built with concrete or steel stumps that hold your home level while following the land’s slope. And if you need to make small adjustments later, you can actually move each stump up to 20mm with just a wrench
But that’s not even the best part. Stump homes leave your land mostly untouched, avoiding expensive cut-and-fill work and large retaining walls while reducing erosion risks.
Proactive Site Analysis and Builder Expertise
Finally, and perhaps most importantly, the right builder can decide how successful your sloping block will be. So, make it your first step to look for builders with plenty of experience on similar Brisbane sites, and check out their past projects and client feedback.
Next, here’s what you can expect:
- Professional site analysis should happen well before you commit to any specific design.
- Soil tests, contour surveys, and drainage assessments set the foundation for smart choices.
- If there’s any potential issue on your site, experienced builders can spot it early and plan fixes.
- Quality builders also take care of all the council approvals and engineering requirements for you.
But before you sign anything, talk to your builder or architect and get a fixed‑price contract so you don’t face extra costs. A sloping block might cost more to build at first, but smart design and good orientation make it worth it.
Build Smarter on Your Brisbane Sloping Block
Ready to build your dream home on that perfect sloping block?
Here’s what we’ve covered today:
- Raised and split-level designs adapt to your slope instead of working against it.
- Using pier foundations or pole homes preserves the natural shape of your land.
- Tiered walls can turn even steep slopes into beautiful, usable outdoor spaces.
- Positioning your home thoughtfully lets you capture Brisbane’s views and breezes.
- The right builder can turn potential challenges into real benefits.
Now, go ahead and start designing your sloping block, and don’t let anyone tell you it’s second best. Our Begbie Bentham team would love to explore what’s possible for your site. Let’s have a chat about turning your slope into your dream home’s best feature.

